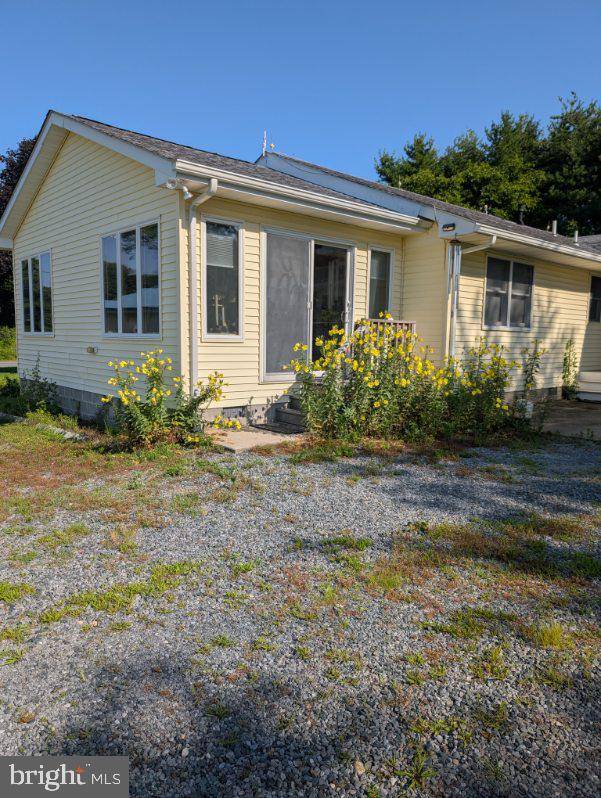UPDATED:
Key Details
Property Type Single Family Home
Sub Type Detached
Listing Status Active
Purchase Type For Sale
Square Footage 2,607 sqft
Price per Sqft $176
Subdivision None Available
MLS Listing ID MDCM2005934
Style Dwelling w/Separate Living Area,Ranch/Rambler
Bedrooms 3
Full Baths 3
HOA Y/N N
Abv Grd Liv Area 2,607
Year Built 1984
Annual Tax Amount $3,203
Tax Year 2024
Lot Size 1.000 Acres
Acres 1.0
Property Sub-Type Detached
Source BRIGHT
Property Description
*LARGE 2BR, 2 BA Rancher w/front porch for sitting & relaxing. *LARGE master suite. *LARGE Living room with Dining "L". *LARGE kitchen w/breakfast bar. *LARGE Sun or Game room. *SEPARATE laundry room.
*SEPARATE IN-LAW QUARTERS or RENTAL unit. *PRIVATE entrance. *NICE FRONT PORCH. * 1 BR, 1 BA, Living room, Kitchen and Separate Laundry.
Easy access to all the beaches and shopping. COME ON OUT TO THE COUNTRY!!!!!
Location
State MD
County Caroline
Zoning R
Rooms
Main Level Bedrooms 3
Interior
Interior Features 2nd Kitchen, Attic, Bathroom - Walk-In Shower, Bathroom - Tub Shower, Carpet, Ceiling Fan(s), Combination Dining/Living, Dining Area, Entry Level Bedroom, Floor Plan - Traditional, Walk-in Closet(s), WhirlPool/HotTub
Hot Water Electric
Heating Baseboard - Electric
Cooling Ceiling Fan(s), Central A/C
Inclusions Large container in rear of property
Equipment Dishwasher, Exhaust Fan, Extra Refrigerator/Freezer, Icemaker, Oven/Range - Electric, Oven/Range - Gas, Refrigerator, Washer, Washer - Front Loading, Washer/Dryer Stacked, Water Conditioner - Owned, Water Heater
Fireplace N
Appliance Dishwasher, Exhaust Fan, Extra Refrigerator/Freezer, Icemaker, Oven/Range - Electric, Oven/Range - Gas, Refrigerator, Washer, Washer - Front Loading, Washer/Dryer Stacked, Water Conditioner - Owned, Water Heater
Heat Source Electric
Exterior
Exterior Feature Porch(es)
Garage Spaces 8.0
Utilities Available Propane
Water Access N
View Trees/Woods
Accessibility Other
Porch Porch(es)
Total Parking Spaces 8
Garage N
Building
Lot Description Front Yard, Level, Landscaping, Rear Yard, SideYard(s), Unrestricted
Story 1
Foundation Crawl Space
Sewer Private Septic Tank
Water Private, Well
Architectural Style Dwelling w/Separate Living Area, Ranch/Rambler
Level or Stories 1
Additional Building Above Grade, Below Grade
New Construction N
Schools
Elementary Schools Call School Board
Middle Schools Call School Board
High Schools Call School Board
School District Caroline County Public Schools
Others
Senior Community No
Tax ID 0606014534
Ownership Fee Simple
SqFt Source Assessor
Special Listing Condition Standard




