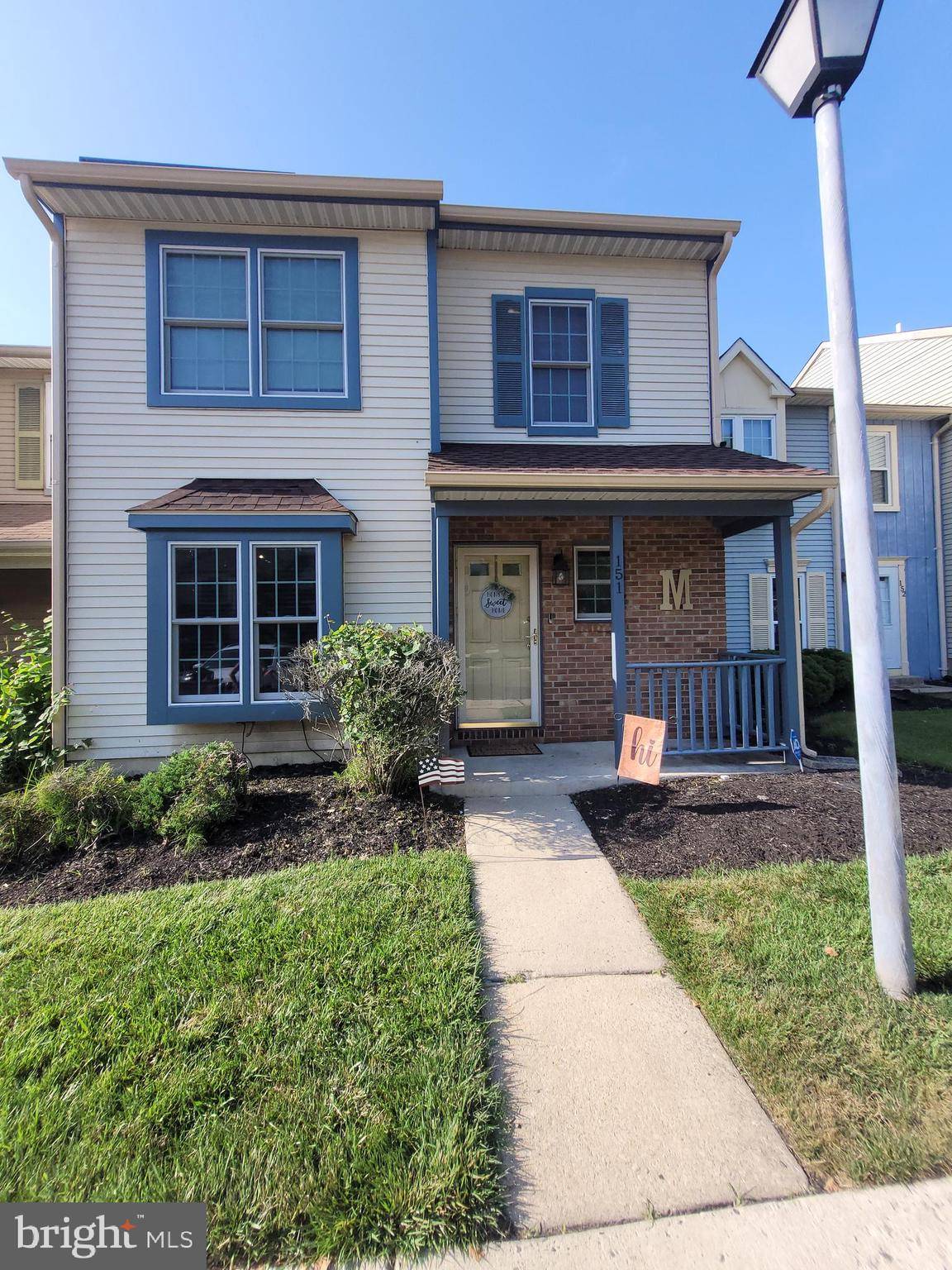UPDATED:
Key Details
Property Type Townhouse
Sub Type Interior Row/Townhouse
Listing Status Active
Purchase Type For Sale
Square Footage 1,452 sqft
Price per Sqft $251
Subdivision Reynard Run
MLS Listing ID NJBL2091452
Style Traditional
Bedrooms 3
Full Baths 2
Half Baths 1
HOA Fees $12/mo
HOA Y/N Y
Abv Grd Liv Area 1,452
Year Built 1988
Annual Tax Amount $6,607
Tax Year 2024
Lot Dimensions 22.00 x 78.00
Property Sub-Type Interior Row/Townhouse
Source BRIGHT
Property Description
Welcome to this beautifully maintained 3-bedroom, 2.5-bath townhome located in the sought-after Reynard Run community of Marlton, within the Lenape Regional School District.
This home has seen numerous recent upgrades, including a new roof, new windows, and new solar panels to help reduce electric costs. Step inside through the charming front porch and into a welcoming main hallway. To your right, you'll find a convenient powder room and a separate laundry/mechanical room. To your left, an arched entry leads to the bright and airy eat-in kitchen, complete with tile flooring and oversized windows that flood the space with natural light.
At the end of the hallway, the home opens up into a spacious living and dining area with rich wood flooring and a partially open staircase to the second floor. The cozy living room features the original wood-burning fireplace, with a propane gas fireplace currently installed in front—it can easily be removed to restore the wood-burning option, giving you flexibility and charm.
Sliding glass doors lead to the rear patio and backyard, which is currently being tilled and seeded. A separate storage shed out back adds even more functionality and space.
Upstairs, you'll find three generously sized bedrooms and a full hall bathroom. The primary bedroom includes two closets and its own private en-suite bathroom.
This fantastic location offers easy access to Routes 70, 73, and the NJ Turnpike, making for a quick commute to Philadelphia, the Jersey Shore, and nearby shopping, dining, and entertainment.
Don't miss your chance to own this move-in ready gem in one of Marlton's most convenient and well-kept communities!
Location
State NJ
County Burlington
Area Evesham Twp (20313)
Zoning MF
Rooms
Main Level Bedrooms 3
Interior
Interior Features Attic, Attic/House Fan, Carpet, Ceiling Fan(s), Combination Dining/Living, Kitchen - Eat-In, Primary Bath(s)
Hot Water Electric
Heating Central, Solar - Active
Cooling Central A/C
Fireplaces Number 1
Fireplaces Type Gas/Propane, Wood
Inclusions Gas Fireplace; Rear Shed; Refrigerator on Rear Patio; Washer/Dryer; Stove; Dishwasher All in As-Is Condition
Fireplace Y
Heat Source Electric
Exterior
Parking On Site 2
Fence Rear, Wood
Amenities Available Basketball Courts, Tennis Courts
Water Access N
Accessibility None
Garage N
Building
Story 2
Foundation Slab
Sewer Public Sewer
Water Public
Architectural Style Traditional
Level or Stories 2
Additional Building Above Grade, Below Grade
New Construction N
Schools
School District Lenape Regional High
Others
HOA Fee Include Common Area Maintenance,Lawn Care Front,Snow Removal,Recreation Facility
Senior Community No
Tax ID 13-00011 15-00004
Ownership Condominium
Acceptable Financing Cash, Conventional, FHA, VA
Listing Terms Cash, Conventional, FHA, VA
Financing Cash,Conventional,FHA,VA
Special Listing Condition Standard




