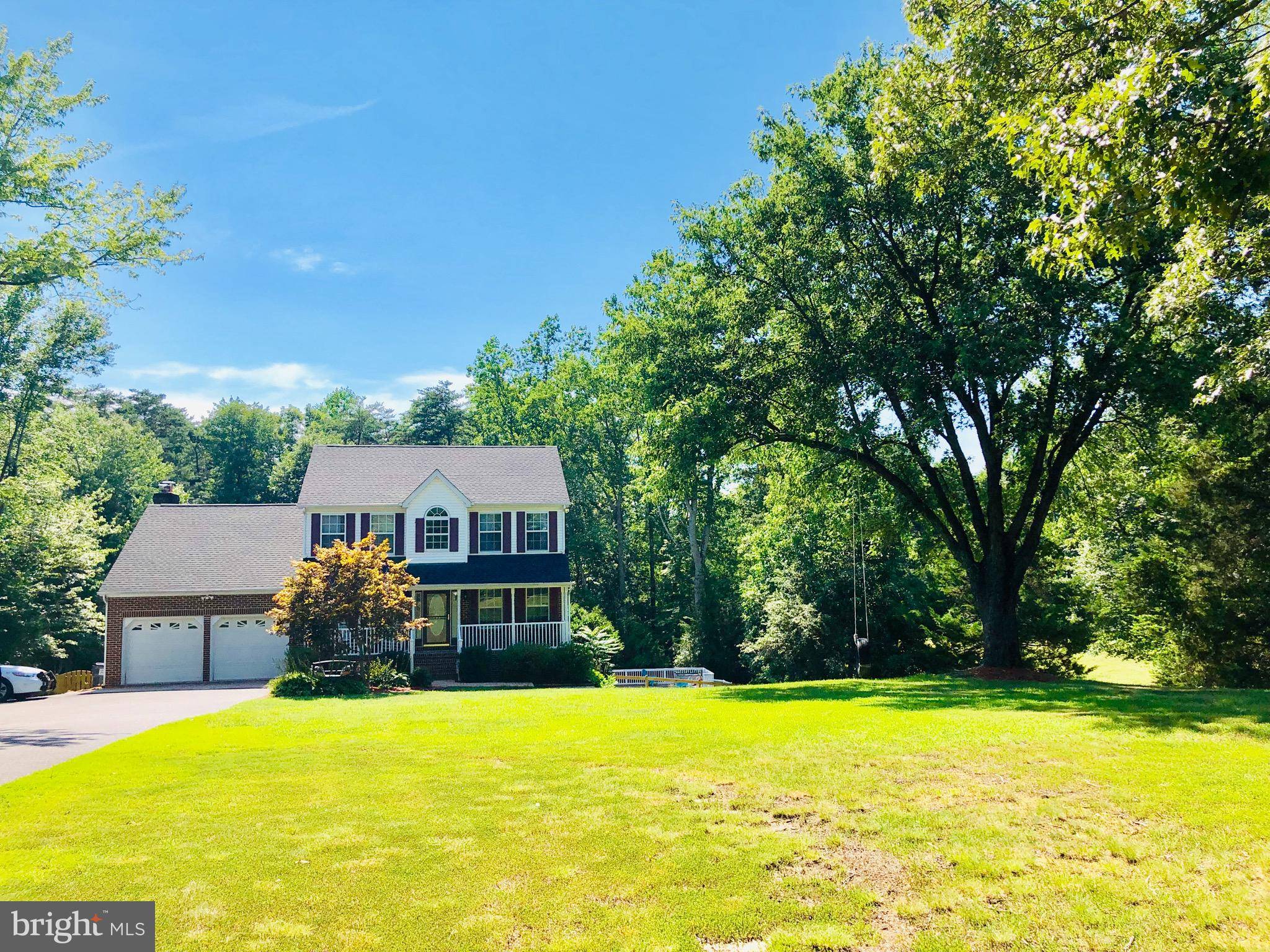Bought with Brian Z Rawcliffe • Secured Management and Sales
For more information regarding the value of a property, please contact us for a free consultation.
Key Details
Sold Price $435,000
Property Type Single Family Home
Sub Type Detached
Listing Status Sold
Purchase Type For Sale
Square Footage 3,038 sqft
Price per Sqft $143
Subdivision Mountain View
MLS Listing ID VAST213434
Sold Date 08/30/19
Style Colonial
Bedrooms 5
Full Baths 3
Half Baths 1
HOA Y/N N
Abv Grd Liv Area 1,968
Year Built 1995
Available Date 2019-07-24
Annual Tax Amount $3,454
Tax Year 2018
Lot Size 1.002 Acres
Acres 1.0
Property Sub-Type Detached
Source BRIGHT
Property Description
Great 5BR 3.5BA colonial in Stafford on an acre! This gorgeous home boasts hardwood floors on main and upper level, a spacious sun room, convenient office, fully fenced yard with fire pit to enjoy, saltwater pool to beat the heat with separate deck and new liner, tree house nestled in the woods, screened porch off walk-out basement for bug-free outdoor enjoyment, custom built-ins, hanging barn door, and so much more! Great schools with this beautiful home in Stafford (Margaret Brent, Rodney Thompson, Mountain View) and with 5 BRs, it is ready for you to make memories! Great amount of storage with garage shelving and cabinetry, basement storage room, and shed for outdoor tools. Hardwood floors on the main level and bedroom level add charm and and cozy carpet on lower level. TWO fireplaces! Gas hookup available or wood burning in family room and lower level bedroom or in-law suite! So many possibilities!
Location
State VA
County Stafford
Zoning A1
Rooms
Basement Full, Connecting Stairway, Fully Finished, Outside Entrance, Rear Entrance, Walkout Level, Windows
Interior
Interior Features Built-Ins, Combination Kitchen/Dining, Family Room Off Kitchen, Primary Bath(s), Pantry, Soaking Tub, Stall Shower, Store/Office, Walk-in Closet(s), Window Treatments, Wood Floors, Upgraded Countertops
Hot Water Electric
Heating Heat Pump(s)
Cooling None
Flooring Hardwood, Carpet
Fireplaces Number 2
Fireplaces Type Brick, Wood, Gas/Propane
Equipment Dishwasher, Disposal, Dryer, Oven - Self Cleaning, Range Hood, Stainless Steel Appliances, Refrigerator, Washer, Washer - Front Loading, Water Heater
Fireplace Y
Appliance Dishwasher, Disposal, Dryer, Oven - Self Cleaning, Range Hood, Stainless Steel Appliances, Refrigerator, Washer, Washer - Front Loading, Water Heater
Heat Source Electric
Laundry Lower Floor
Exterior
Exterior Feature Patio(s), Porch(es), Enclosed, Deck(s), Screened
Parking Features Additional Storage Area, Garage - Front Entry, Garage Door Opener, Inside Access
Garage Spaces 6.0
Fence Fully, Wood, Wire
Pool Above Ground, Saltwater
Utilities Available Under Ground
Water Access N
Roof Type Architectural Shingle
Accessibility None
Porch Patio(s), Porch(es), Enclosed, Deck(s), Screened
Attached Garage 2
Total Parking Spaces 6
Garage Y
Building
Lot Description Backs to Trees, Partly Wooded, Private, Rear Yard, Road Frontage
Story 3+
Sewer Septic < # of BR
Water Public, Well
Architectural Style Colonial
Level or Stories 3+
Additional Building Above Grade, Below Grade
New Construction N
Schools
Elementary Schools Margaret Brent
Middle Schools Rodney E Thompson
High Schools Mountain View
School District Stafford County Public Schools
Others
Senior Community No
Tax ID 37- - - -49L
Ownership Fee Simple
SqFt Source Assessor
Horse Property N
Special Listing Condition Standard
Read Less Info
Want to know what your home might be worth? Contact us for a FREE valuation!

Our team is ready to help you sell your home for the highest possible price ASAP




